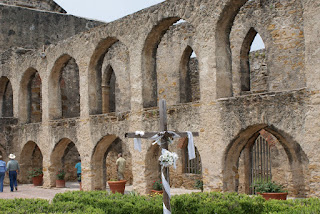The Mission San Jose y San Miguel de Aguayo is considered the "Queen of Missions" and was the second of the missions founded in what grew to become San Antonio, Texas. On our recent trip to San Antonio we spent some time touring the mission complex.
Once we entered the gate I turned around a took this photo from the inside. Notice the platform and gun ports above the gate.
In the first photo you should have noticed the round structure to the right. The photo above is the inside of that building. Note the cannon ports as well as the gun port at the top. A platform at slightly higher than head height encircled the room giving the guards a place to stand from which to fire through the ports. This mission was more than just a church. It was a fortified city able to resist attack by Comanche and other tribes.
The above view is from the gate, looking toward the church. In the foreground you see the foundation of another structure -- possibly officers quarters for the troops stationed at the mission.
The interior of the walls was actually a continuous series of apartments that housed the Indians (native Americans if you prefer) that had been converted to the Catholic faith. In many ways, these Indians were slaves in service of the church -- tending fields, digging the system of acequias, and providing labor for other tasks as needed. There were also compartments used for storing arms and ammunition and store rooms of other sorts. Note the oven for baking.
As we approached the church complex we began to realize the size of the structure. Again, note the oven on the right and the foundation of another building ahead.
This is another view of the church complex. The mission was constructed over a period between 1768 and 1782 using the labor of the Indian converts.
Most people would call this yucca -- I grew up calling it Bear Grass. Yucca is generally a broader leaf. The showy blooms on these caught my eye.
I like the arches. The contrast beween the greenery and the stone of the ancient structure emphasizes the "Old World" look of the church and attached buildings.
The different layers of this perspective were interesting to me. Note that there are three rows of arches.
This was a rare moment that the walk beneath the arches had no people in it.
Water is always a necessity. There were a couple of wells within the property as well as the acequia flowing just to the rear of the church complex. An acequia is an irrigation canal. If the inhabitants of the fortified city were cut off from the San Antonio River and irrigation canals, they would always have a supply of water at hand within the walls.
Behind the church complex were the Friars quarters and beyond them, a flour mill. The mill you see in the photo was probably the most intriguing part of the mission complex to me. What you see is a guess as to the way the original mill appeared. This is a restoration that was done in the 1930's. The grindstone is a monolithic block of chert. The short post on the left supported a beam beneath the floor which in turn supported the water wheel and grindstone mechanism. The wedges driven through the slot in the post were used to adjust the tolerance of the grindstone by slightly raising or lowering the mechanism below the floor. The taller post was a crane that could be pivoted and used to lift the stone for cleaning or replacement.
This mill could produce about 50 lbs. of flour per hour -- more than enough to supply the approximately 300 residents. The wheat was poured into the hopper at the top and the flour caught in a bucket. This mill house has a stone floor. It is more likely that the floor was made of wood so that in the event the grindstone was dropped it wouldn't break. Such stones were prized possessions and difficult to come by -- likely being imported from France.
The wooden arm protruding through the window controlled the water flow by raising and lowering a gate. The water fell approximately 9 feet to turn a horizontal waterwheel attached to the shaft which in turn rotated the grindstone.
Above is a photo of the church and you can just make out the Friars Quarters on the left edge of the photo.
Stonework above the entry to the church.
The Madonna and Child.


















No comments:
Post a Comment